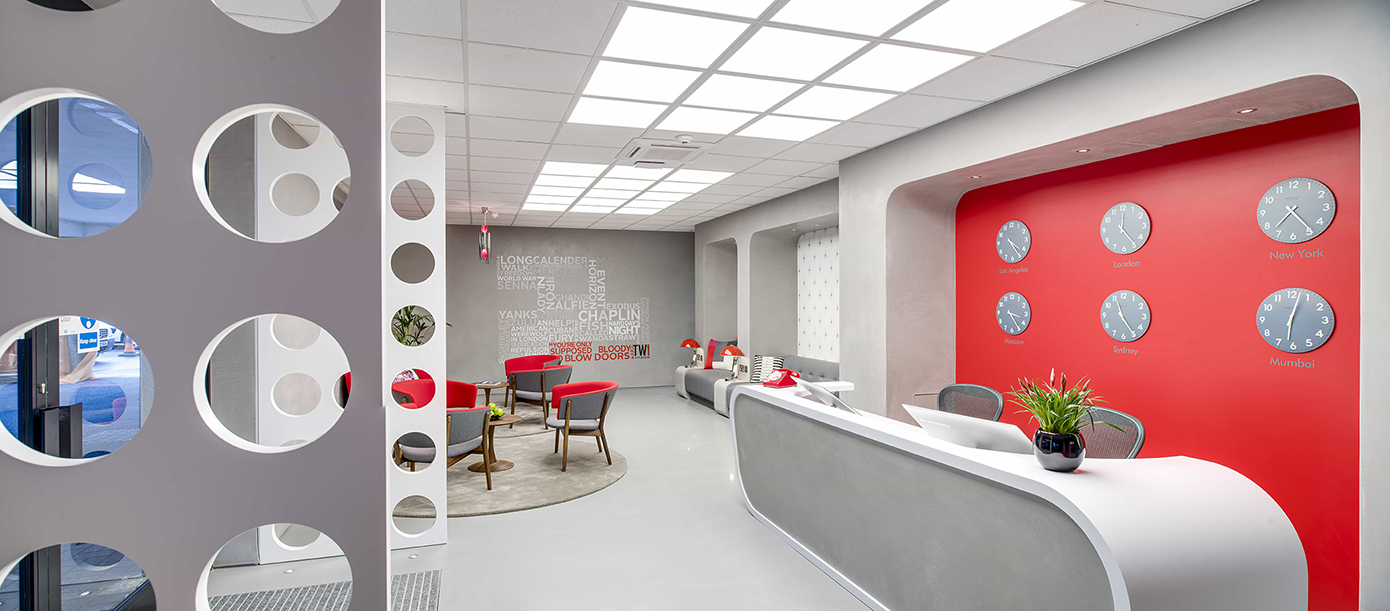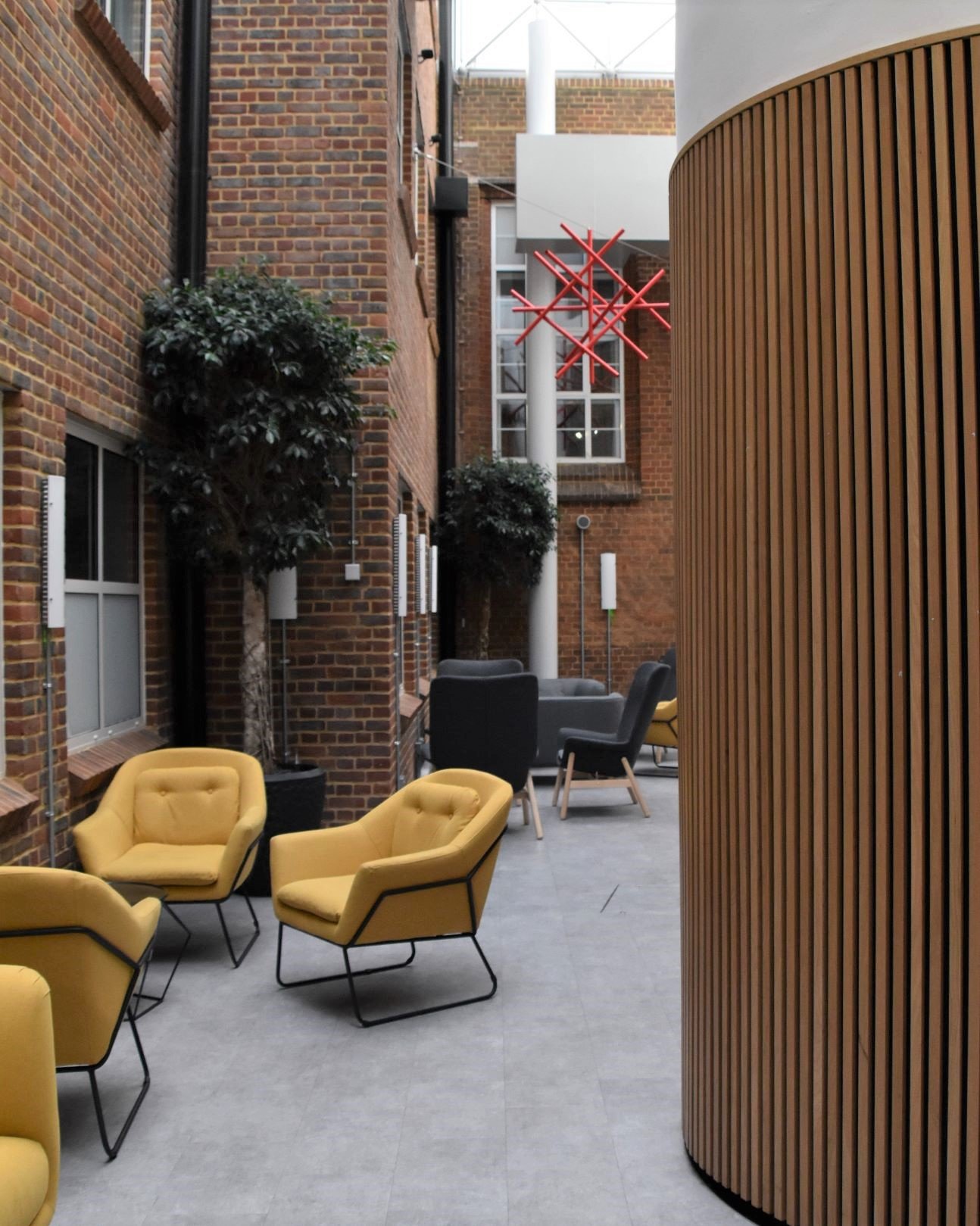we believe in design with impact. design that communicates and ensures long-term loyalty.
commercial case studies →
Twickenham Studios Reception
This independent West London Film Studios called for a reception area with a ‘wow’ factor that expressed its individuality. The building’s unashamedly 1960s design challenged us with its low ceiling and lack of natural light due to the canopy in front of the entrance. The interior design blends humour, style and practicality.
TW1 Members’ Roof Bar
The design of the newly built Members’ Bar situated on the roof of Twickenham Film Studios’ main building was influenced by the two biggest film industries: British and American. Simple lines and organic finishes were used to create a space that’s open and welcoming irrespective of the weather.
Fitclub
An independent gym with a variety of classes needed one open space. The idea of using a building crane structure came from the concept of building your body and strengthening your mind. A bespoke designed and built crane frame has become the spine of the space and is utilised in dozens different classes. The result is a studio which is welcoming and functional, with space flowing easily from one fitness style to another without any compromise. While the state of art lighting system creates light settings for different classes.
Cricket Pavilion
The Cricket Pavilion is a multifunctional space combining a meeting room, a classroom and an informal social space for cricket games. Natural birch acoustic panels and decorative red leather accents deliver “willow on leather” concept. Dedicated display areas for the archive photos and memorabilia.
Hampton School
The new Sixth Form Study Centre and atrium area are designed to be quiet and comfortable as well as inspirational and exciting at the same time. Different seating areas with bespoke furniture were designed with attention to lighting and acoustics. A living wall and art area for student projects are features of the new space.
Lecture Theatre
Lecture theatre required full refurbishment to accommodate different activities from classes and lectures to movie screening. New comfortable but robust seats have writing desks. Bespoke ceiling light fitting and concealed linear light create various scenarios from bright study light to guide only for cinema mood. Walnut acoustic wall panels completely changed acoustic and added sophisticated look.


























