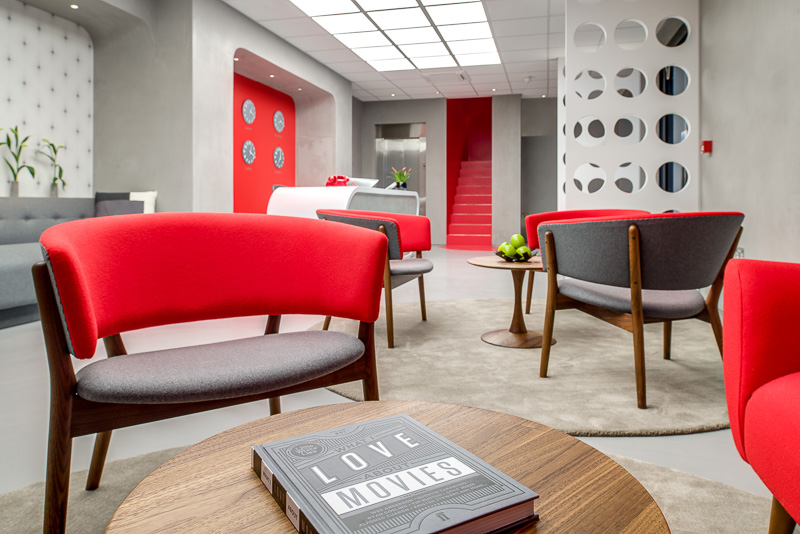Twickenham Studios Reception
Winner of commercial project year 2015
brief:
To create an unconventional and welcoming reception to greet all guests from runners to movie stars
To embrace the controversial 60s design building with its challenges of low ceiling and lack of natural light due to canopy in front of the entrance
To use the studio’s brand colours: red, grey, black
Full scope of works from space planning, design scheme, sourcing materials and furniture, and design of the bespoke reception desk
The reception’s concept inspired by sci-fi movies and styles of the 60s such as Kubric’s Space Odyssey and Roger Vadim’s Barbarella
Concrete looking, durable, easy to clean grey resin floor covers the main reception area and completes the futuristic look
Mid-century Nanna Ditzel chairs with bespoke upholstery for seating area
Narrow staircase is turned into a dramatic accent as it’s entirely covered in Twickenham Red including steps, handrail, walls and ceiling, visually opposing the relaxing and light reception area
Light settings designed for different times of the day: bright and energetic for the morning, dimmed and calming for the afternoon and a more relaxing evening and night setting
Photography by Marcin Noga
"Faced with a fairly unpromising space with low ceilings and little natural light Barbarella proposed a spacious layout, with a welcoming and quirky feel, totally on the mark for us. Following the success of the reception area we worked with Julie and Anna to freshen up our Sound Centre corridors, for which they designed a bespoke carpet with Brintons which is hugely popular with staff and visiting luminaries. Most recently Barbarella designed and implemented our roof top members bar, The Lounge. We really value Anna and Julie's work for the Studios, they listen carefully, plan well and execute all of their projects for us with professionalism, style and humour."
Maria Walker,
COO, TW1 Studios, London








