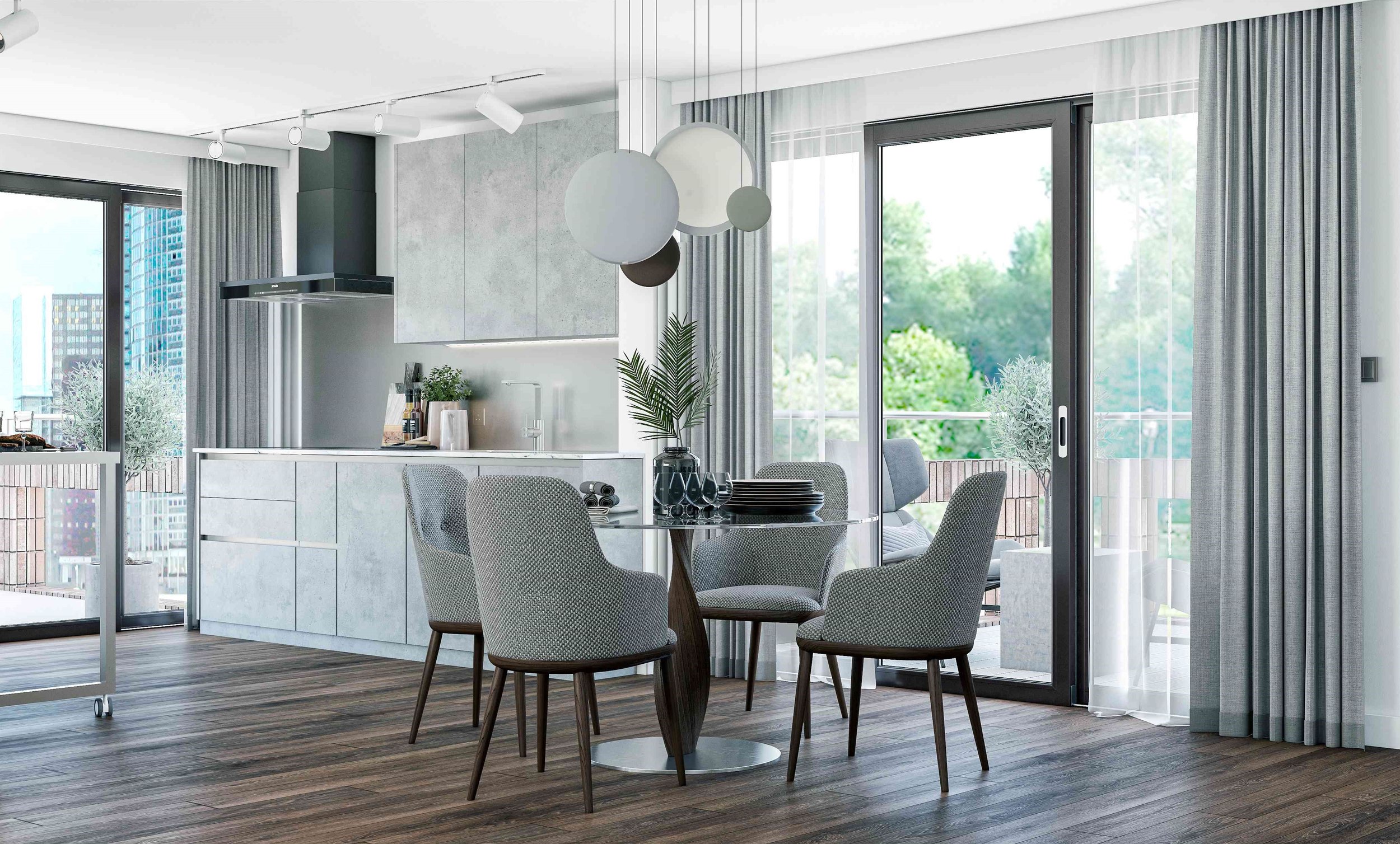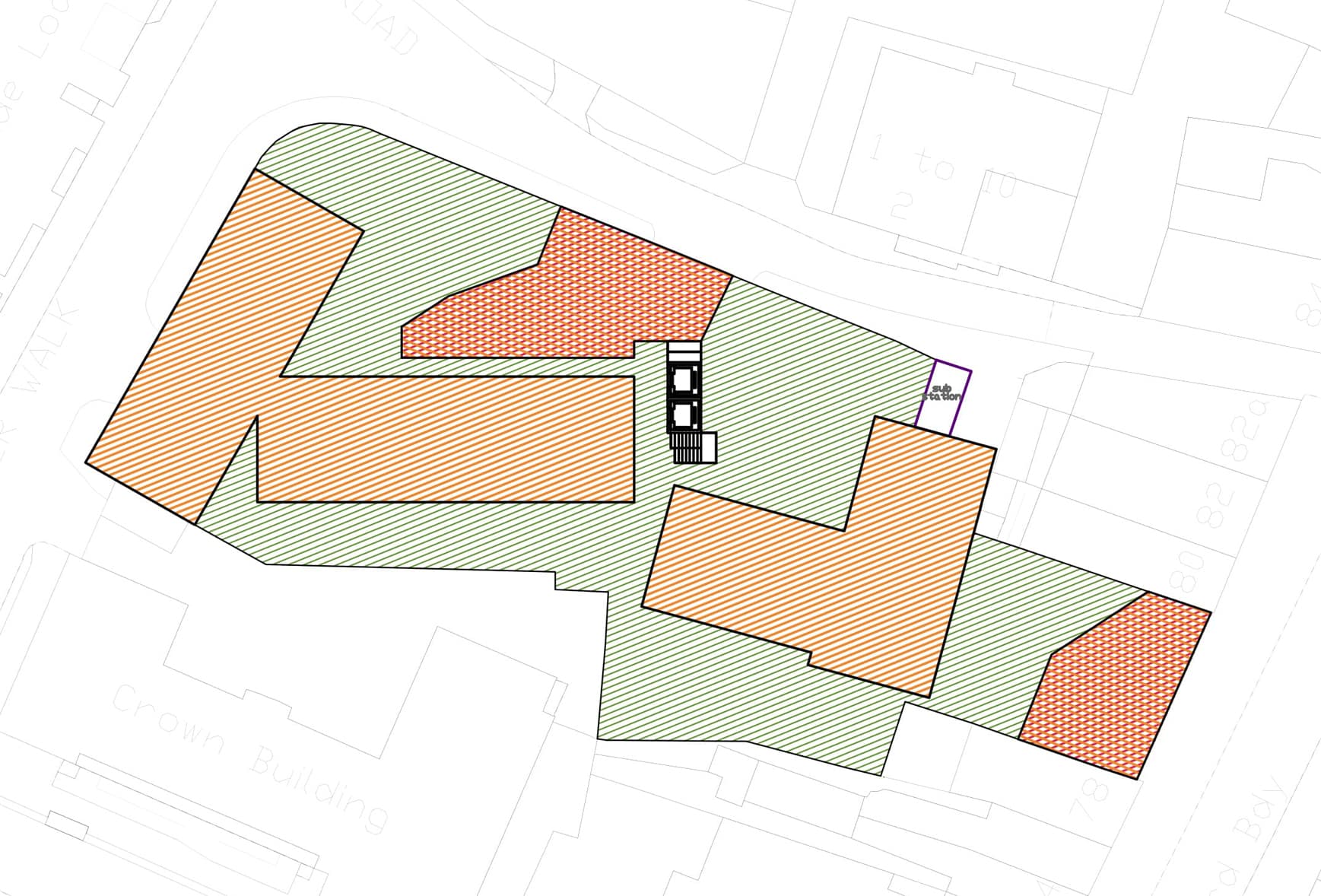far more than just feasibility research, planning application and irresistible end design.
residential case studies →
Brick Street
Full refurbishment and interior design of a 3-bedroom flat in the heart of Mayfair. Luxurious rental apartment with exquisite finishes, smart architectural features, bespoke joinery, striking art, elegant furniture and lighting.
Woodside
Planning application for a new development of 31 flats in Purley, Croydon.
Castelnau
Complete interior refurbishment of a stunning family home in Barnes, blending a contemporary extension with the original Victorian property. A rich colour scheme, bespoke joinery, smart home technology and light industrial accents of the new extension cohabit naturally with carefully preserved period features and the client’s contemporary art collection.
Bognor Regis PBSA
Purpose built student accommodation of a 3-4 storey building, comprising107 self-contained residential units, 400sq.m. communal space, 100 cycle parking and 2000sq.m. of landscaped communal amenity areas including a tennis court.
Crown Reach
Spacious flat with an incredible view across Thames was redesigned and meticulously refurbished for a Greek couple. Contemporary scheme combines light colours with luxurious textures and dark wooden floor. Walk in wardrobes, study, accessible bathrooms and multifunctional open kitchen-dining-living space were carved out of existing concrete structure.
New Wharf Place
Successful pre-app for a multifunctional development in the historical town centre of Tonbridge, Kent. The proposed scheme is for the erection of one 4 storey building, comprising residential, commercial and retail space, providing a car park and more than 1800 sq.m. of landscaped communal amenity areas.





















